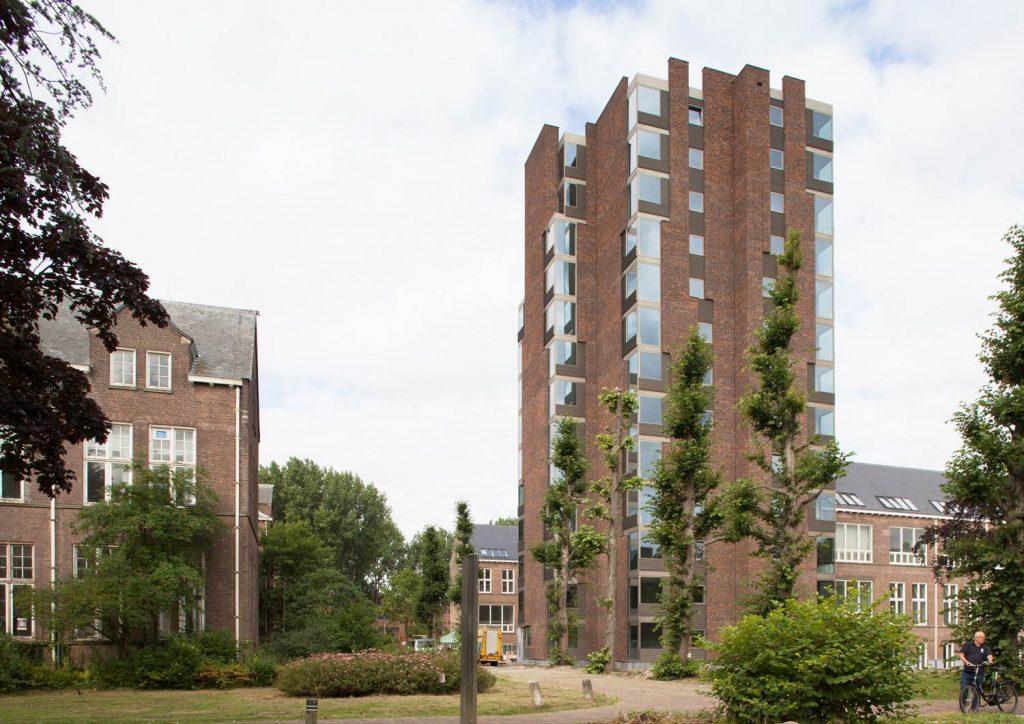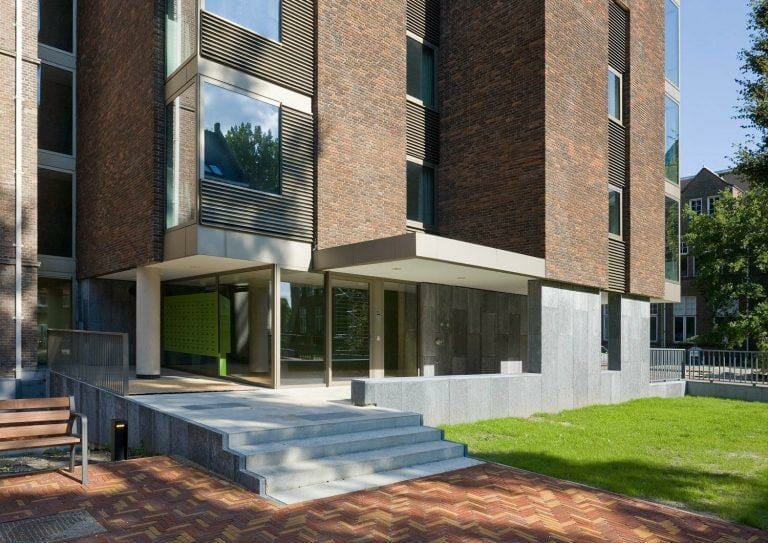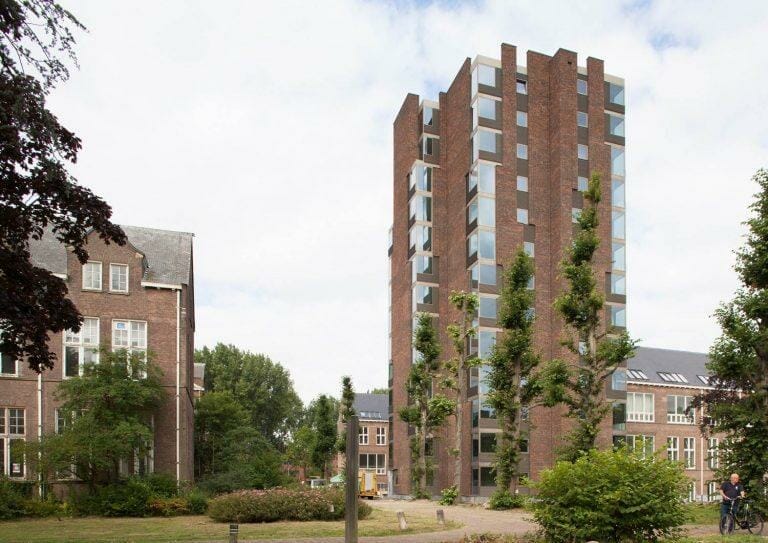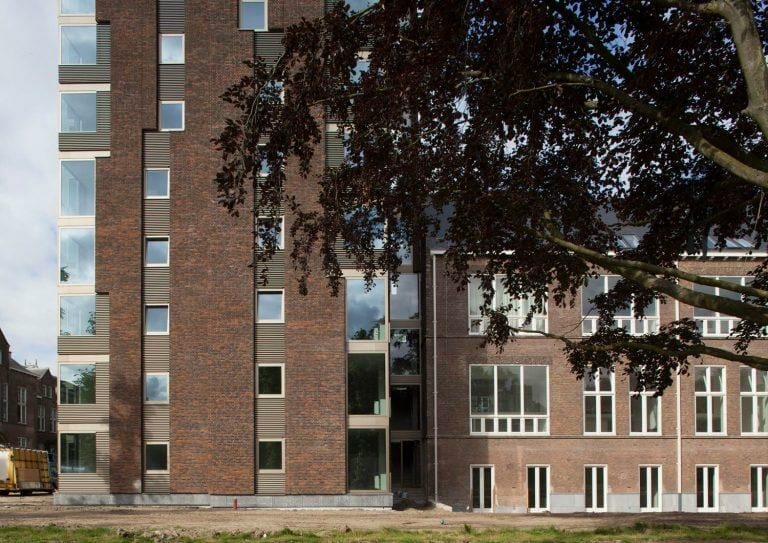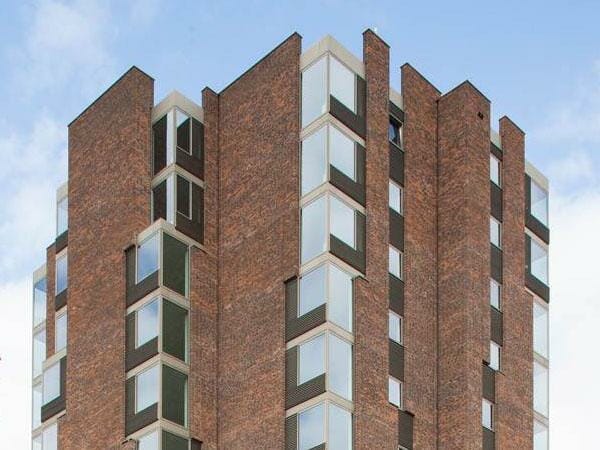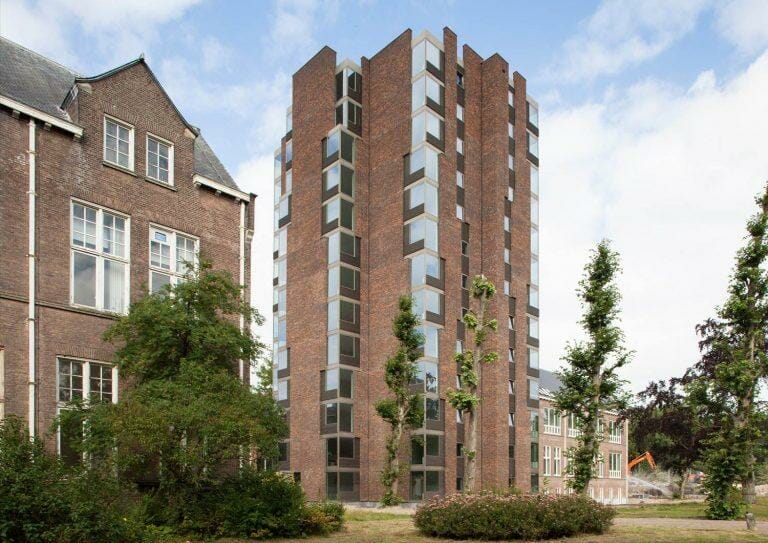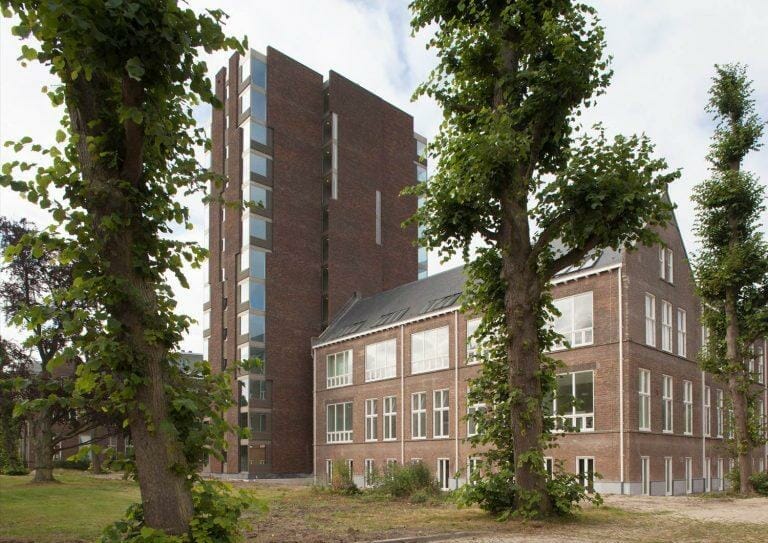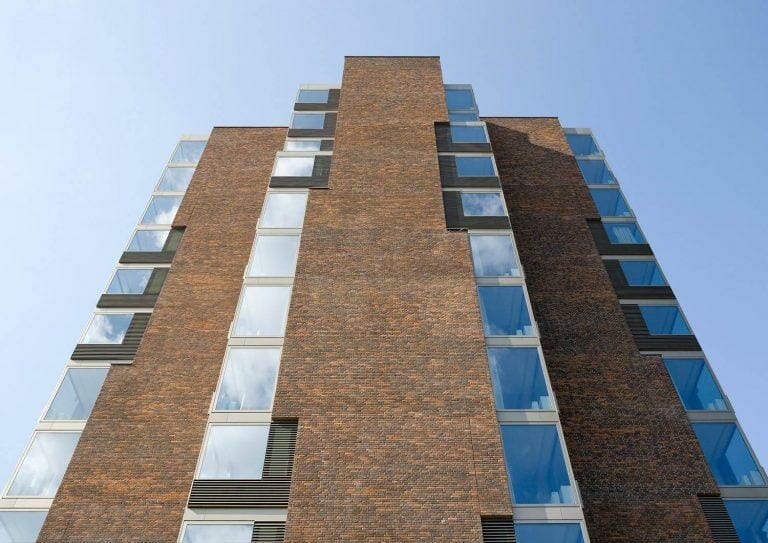Boerhavetoren – 2015
Van Rijsselpad, Leiden, Nederland
The Boerhaave tower block offers housing units for PhD students and researchers at the University of Leiden. Located next to the early twentieth-century Anatomy Building, the scheme establishes an unexpected connection between old and new, and between the city and the university.
The addition of the new tower block at the end of the shorter wing of the U-shaped Anatomy Building completes the symmetric plan of the complex. It also gives the outdoor area a closed, courtyard-like character with the entrance to the tower located herein. The brick facade and continuous hard-stone plinth ensure that the existing building and the new tower form a coherent whole.
The silhouette of the Anatomy Building, with its staircase tower and steep slate-lined roofs, resonates with the vertical articulation of the tower’s facade and its crenelated parapet. Its height and distinctive shape make the tower an instantly recognisable element of the complex.
The tower block entrance and introverted courtyard form a link between the academic community and its surroundings, with the hall and garden acting as a central meeting point.
The building and garden together establish a balance between introversion and outward focus, between individual concentration and the exchange of knowledge and ideas.

